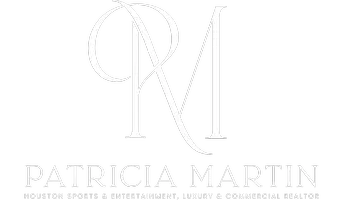1235 Glenwood Canyon LN Houston, TX 77077

UPDATED:
Key Details
Sold Price $285,000
Property Type Townhouse
Sub Type Townhouse
Listing Status Sold
Purchase Type For Sale
Square Footage 2,351 sqft
Price per Sqft $121
Subdivision Terraces/Memorial
MLS Listing ID 25577253
Sold Date 11/04/25
Style Other
Bedrooms 4
Full Baths 2
Half Baths 1
HOA Fees $25/mo
HOA Y/N No
Year Built 2008
Annual Tax Amount $7,840
Tax Year 2024
Property Sub-Type Townhouse
Property Description
Location
State TX
County Harris
Community Community Pool
Area Energy Corridor
Interior
Interior Features Breakfast Bar, Crown Molding, Double Vanity, Entrance Foyer, Granite Counters, High Ceilings, Jetted Tub, Kitchen/Family Room Combo, Pantry, Separate Shower, Tub Shower, Living/Dining Room
Heating Central, Gas
Cooling Central Air, Electric
Flooring Carpet, Tile
Equipment Reverse Osmosis System
Fireplace No
Appliance Dryer, Dishwasher, Electric Cooktop, Electric Oven, Disposal, Microwave, Washer
Laundry Electric Dryer Hookup, Gas Dryer Hookup
Exterior
Exterior Feature Fence, Sprinkler/Irrigation, Private Yard
Parking Features Attached, Garage
Garage Spaces 2.0
Pool Association
Community Features Community Pool
Amenities Available Basketball Court, Clubhouse, Controlled Access, Meeting/Banquet/Party Room, Party Room, Picnic Area, Playground, Park, Pool, Tennis Court(s), Trail(s), Gated
Water Access Desc Public
Roof Type Composition
Private Pool No
Building
Lot Description Front Yard, Pond on Lot
Faces West
Story 2
Entry Level Two
Foundation Slab
Sewer Public Sewer
Water Public
Architectural Style Other
Level or Stories 2
New Construction No
Schools
Elementary Schools Bush Elementary School (Houston)
Middle Schools West Briar Middle School
High Schools Westside High School
School District 27 - Houston
Others
HOA Name Crest Management
HOA Fee Include Clubhouse,Common Areas,Maintenance Structure,Recreation Facilities
Tax ID 126-826-004-0069
Security Features Prewired,Security System Owned,Controlled Access,Smoke Detector(s)
Acceptable Financing Cash, Conventional, FHA, Investor Financing, Owner May Carry, VA Loan
Listing Terms Cash, Conventional, FHA, Investor Financing, Owner May Carry, VA Loan

Bought with Keller Williams Memorial
GET MORE INFORMATION





