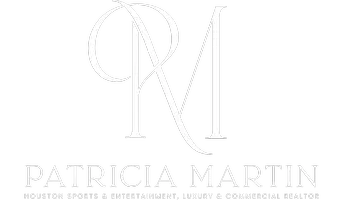4012 Ruskin ST West University Place, TX 77005

UPDATED:
Key Details
Sold Price $1,535,000
Property Type Single Family Home
Sub Type Detached
Listing Status Sold
Purchase Type For Sale
Square Footage 3,581 sqft
Price per Sqft $428
Subdivision Collegeview
MLS Listing ID 29317574
Sold Date 11/19/25
Style Traditional
Bedrooms 4
Full Baths 4
Half Baths 1
HOA Y/N No
Year Built 2003
Annual Tax Amount $28,569
Tax Year 2025
Lot Size 5,998 Sqft
Acres 0.1377
Property Sub-Type Detached
Property Description
Location
State TX
County Harris
Community Community Pool, Curbs
Area West University/Southside Area
Interior
Interior Features Breakfast Bar, Butler's Pantry, Crown Molding, Dry Bar, Double Vanity, Kitchen Island, Kitchen/Family Room Combo, Bath in Primary Bedroom, Pots & Pan Drawers, Pantry, Soaking Tub, Separate Shower, Tub Shower, Walk-In Pantry, Window Treatments, Ceiling Fan(s)
Heating Central, Gas
Cooling Central Air, Electric
Flooring Carpet, Tile, Wood
Fireplaces Number 1
Fireplaces Type Gas, Gas Log
Fireplace Yes
Appliance Convection Oven, Double Oven, Dishwasher, Gas Cooktop, Disposal, Microwave, Refrigerator
Laundry Washer Hookup, Electric Dryer Hookup, Gas Dryer Hookup
Exterior
Exterior Feature Balcony, Covered Patio, Deck, Fence, Sprinkler/Irrigation, Porch, Patio, Private Yard
Parking Features Electric Gate, Garage, Garage Door Opener
Garage Spaces 2.0
Fence Back Yard
Community Features Community Pool, Curbs
Water Access Desc Public
Roof Type Composition
Porch Balcony, Covered, Deck, Patio, Porch
Private Pool No
Building
Lot Description Subdivision, Backs to Greenbelt/Park
Faces South
Story 3
Entry Level Three Or More
Foundation Slab
Sewer Public Sewer
Water Public
Architectural Style Traditional
Level or Stories Three Or More
New Construction No
Schools
Elementary Schools West University Elementary School
Middle Schools Pershing Middle School
High Schools Lamar High School (Houston)
School District 27 - Houston
Others
Tax ID 055-164-000-0013
Ownership Full Ownership
Security Features Security Gate,Prewired,Smoke Detector(s)
Acceptable Financing Cash, Conventional
Listing Terms Cash, Conventional

Bought with AEC Investment
GET MORE INFORMATION





