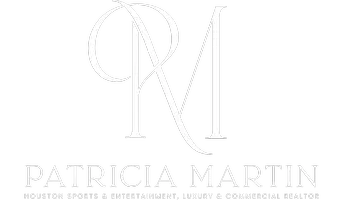1401 Watson DR Deer Park, TX 77536

UPDATED:
Key Details
Property Type Single Family Home
Sub Type Detached
Listing Status Active
Purchase Type For Sale
Square Footage 3,821 sqft
Price per Sqft $156
Subdivision Park Meadows Sec 05
MLS Listing ID 38255300
Style Traditional
Bedrooms 4
Full Baths 3
Half Baths 3
HOA Y/N No
Year Built 2004
Annual Tax Amount $12,198
Tax Year 2024
Lot Size 0.563 Acres
Acres 0.5629
Property Sub-Type Detached
Property Description
Location
State TX
County Harris
Area Deer Park
Interior
Interior Features Breakfast Bar, Crown Molding, Double Vanity, Granite Counters, Jetted Tub, Bath in Primary Bedroom, Pantry, Separate Shower, Wired for Sound, Ceiling Fan(s), Kitchen/Dining Combo, Loft
Heating Central, Gas
Cooling Central Air, Electric
Flooring Carpet, Concrete
Fireplaces Number 1
Fireplace Yes
Appliance Dishwasher, Gas Cooktop, Disposal, Gas Oven
Laundry Washer Hookup, Gas Dryer Hookup
Exterior
Exterior Feature Fence, Sprinkler/Irrigation, Outdoor Kitchen, Porch
Parking Features Detached, Garage
Garage Spaces 3.0
Fence Back Yard
Pool Above Ground
Water Access Desc Public
Roof Type Composition
Porch Porch
Private Pool Yes
Building
Lot Description Subdivision
Story 2
Entry Level Two
Foundation Slab
Sewer Public Sewer
Water Public
Architectural Style Traditional
Level or Stories Two
New Construction No
Schools
Elementary Schools Deer Park Elementary School
Middle Schools Deer Park Junior High School
High Schools Deer Park High School
School District 16 - Deer Park
Others
Tax ID 119-855-007-0025
Security Features Prewired,Smoke Detector(s)
Acceptable Financing Cash, Conventional, FHA, VA Loan
Listing Terms Cash, Conventional, FHA, VA Loan
Virtual Tour https://my.matterport.com/show/?m=NZC3LSBWLES

GET MORE INFORMATION





