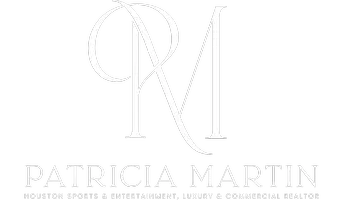For more information regarding the value of a property, please contact us for a free consultation.
8660 Cedar Hill RD Brenham, TX 77833
Want to know what your home might be worth? Contact us for a FREE valuation!

Our team is ready to help you sell your home for the highest possible price ASAP
Key Details
Sold Price $850,000
Property Type Single Family Home
Sub Type Detached
Listing Status Sold
Purchase Type For Sale
Square Footage 3,793 sqft
Price per Sqft $224
Subdivision Na
MLS Listing ID 32329633
Sold Date 06/27/22
Style Traditional
Bedrooms 4
Full Baths 2
Half Baths 1
HOA Y/N No
Year Built 2001
Annual Tax Amount $8,208
Tax Year 2021
Lot Size 2.919 Acres
Acres 2.919
Property Sub-Type Detached
Property Description
In a coveted location off of FM 390, these 2.919 peaceful acres are complete with thoughtfully planted, mature trees, a stunning, two-story, 4 bedroom, 2.5 bath home, an in-ground saltwater pool, and a detached garage workshop with 2nd floor 1/1 apartment! The exquisite home has a second story ceiling height stone fireplace with gas logs, black granite countertops in the kitchen and wet bar, a beautifully updated master bathroom plus retreat space for everyone with an office/flex room, formal dining room and an oversized upstairs living room. Further updates and amenities to this house include both AC units replaced in 2021 plus RV hookups near guest apartment/workshop. The property is on a well and has community water available. DID NOT lose power in the freeze of 2020, is wired for a generator with propane ports in the house for backup power and heat sources. This property also has income generating potential with the separate apartment and additional gate access off of FM 390.
Location
State TX
County Washington
Community Community Pool
Interior
Interior Features Wet Bar, Breakfast Bar, Crown Molding, Granite Counters, High Ceilings, Kitchen Island, Kitchen/Family Room Combo, Pantry, Pot Filler, Separate Shower, Tub Shower, Walk-In Pantry, Ceiling Fan(s), Kitchen/Dining Combo, Programmable Thermostat
Heating Central, Gas
Cooling Central Air, Electric, Attic Fan
Flooring Tile, Wood
Fireplaces Number 1
Fireplaces Type Gas Log
Fireplace Yes
Appliance Double Oven, Dishwasher, Disposal, Gas Oven, Gas Range, Microwave, Tankless Water Heater
Laundry Washer Hookup, Gas Dryer Hookup
Exterior
Exterior Feature Covered Patio, Deck, Fully Fenced, Sprinkler/Irrigation, Patio, Storage
Parking Features Additional Parking, Attached, Boat, Circular Driveway, Detached, Electric Gate, Garage, Golf Cart Garage, Garage Door Opener, Oversized, Workshop in Garage
Garage Spaces 4.0
Pool In Ground
Community Features Community Pool
Water Access Desc Public,Well
Roof Type Composition
Porch Covered, Deck, Patio
Private Pool Yes
Building
Lot Description Cleared
Story 2
Entry Level Two
Foundation Slab
Sewer Septic Tank
Water Public, Well
Architectural Style Traditional
Level or Stories Two
Additional Building Barn(s), Garage Apartment, Stable(s), Shed(s), Workshop
New Construction No
Schools
Elementary Schools Bisd Draw
Middle Schools Brenham Junior High School
High Schools Brenham High School
School District 137 - Brenham
Others
Tax ID R18046
Security Features Security Gate
Acceptable Financing Cash, Conventional, FHA
Listing Terms Cash, Conventional, FHA
Read Less

Bought with Non-MLS
GET MORE INFORMATION





