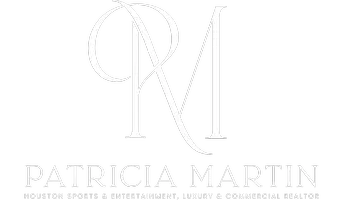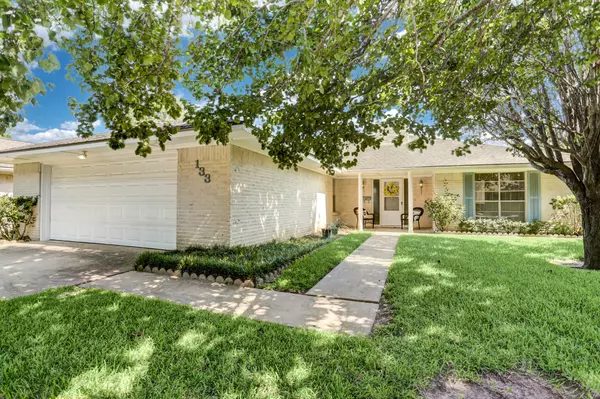For more information regarding the value of a property, please contact us for a free consultation.
133 Dogwood Street Sugar Land, TX 77478
Want to know what your home might be worth? Contact us for a FREE valuation!

Our team is ready to help you sell your home for the highest possible price ASAP
Key Details
Sold Price $325,000
Property Type Single Family Home
Sub Type Detached
Listing Status Sold
Purchase Type For Sale
Square Footage 2,109 sqft
Price per Sqft $154
Subdivision Belknap Brookside
MLS Listing ID 7955069
Sold Date 08/17/23
Style Traditional
Bedrooms 4
Full Baths 2
Half Baths 1
HOA Y/N No
Year Built 1972
Annual Tax Amount $6,135
Tax Year 2022
Property Sub-Type Detached
Property Description
Welcome home to Belknap Brookside where things are just a bit slower and time has stood still in many ways. Neighbors know neighbors and understand the value of the historic significance of living in the shadow of old Imperial Sugar Refinery. This classic 1970's home has many original features such as painted wood paneling and an abundance of storage and closet space. High ceilings and wooden beams accent the main living area. Interesting updates include an extended countertop/eating area in the kitchen for easy service and entertaining. Pullout drawers abound in the kitchen for pots and pans. Built in book shelves in the living room and free standing gas log fireplace make this heart of the home an inviting space. Low tax base and $20 Voluntary Dues with no HOA make Belknap Brookside an inviting place to call home. Listing AS IS. Yes, the carpet is in need of replacement.
Location
State TX
County Fort Bend
Area Sugar Land North
Interior
Interior Features Breakfast Bar, Dry Bar, Double Vanity, Entrance Foyer, Kitchen/Family Room Combo, Laminate Counters, Pantry, Separate Shower, Window Treatments, Ceiling Fan(s), Programmable Thermostat
Heating Central, Gas
Cooling Central Air, Electric
Flooring Carpet, Tile
Fireplaces Number 1
Fireplaces Type Gas Log
Fireplace Yes
Appliance Dishwasher, Electric Cooktop, Electric Oven, Electric Range, Disposal, Microwave, Dryer, Refrigerator, Washer
Laundry Washer Hookup, Electric Dryer Hookup, Gas Dryer Hookup
Exterior
Exterior Feature Deck, Fence, Porch, Patio, Private Yard
Parking Features Attached, Garage, Garage Door Opener
Garage Spaces 2.0
Fence Back Yard
Water Access Desc Public
Roof Type Composition
Porch Deck, Patio, Porch
Private Pool No
Building
Lot Description Subdivision
Faces North
Story 1
Entry Level One
Foundation Slab
Sewer Public Sewer
Water Public
Architectural Style Traditional
Level or Stories One
New Construction No
Schools
Elementary Schools Highlands Elementary School (Fort Bend)
Middle Schools Dulles Middle School
High Schools Dulles High School
School District 19 - Fort Bend
Others
Tax ID 2200-03-005-1000-907
Security Features Security System Owned,Smoke Detector(s)
Acceptable Financing Cash, Conventional, FHA
Listing Terms Cash, Conventional, FHA
Read Less

Bought with Keller Williams Realty - Memor
GET MORE INFORMATION





