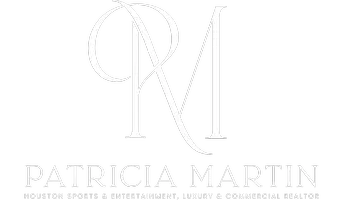For more information regarding the value of a property, please contact us for a free consultation.
601 Midway DR Baytown, TX 77521
Want to know what your home might be worth? Contact us for a FREE valuation!

Our team is ready to help you sell your home for the highest possible price ASAP
Key Details
Sold Price $215,000
Property Type Single Family Home
Sub Type Detached
Listing Status Sold
Purchase Type For Sale
Square Footage 1,324 sqft
Price per Sqft $162
Subdivision Fair Park Sec 05
MLS Listing ID 10569778
Sold Date 10/28/25
Style Contemporary/Modern
Bedrooms 3
Full Baths 2
HOA Y/N No
Year Built 1965
Annual Tax Amount $4,633
Tax Year 2025
Lot Size 8,929 Sqft
Acres 0.205
Property Sub-Type Detached
Property Description
Welcome to 601 Midway Dr — a beautifully refreshed home offering peace of mind with major updates already completed. Featuring a brand-new roof and AC system, this property has been cosmetically renovated inside and out, blending modern touches with everyday comfort. The open layout showcases fresh paint, updated flooring, and upgraded fixtures throughout. A bright kitchen provides plenty of space for cooking and entertaining, while the bedrooms are generously sized for flexibility. Outside, you'll find a spacious yard perfect for relaxing or gatherings. Move-in ready and worry-free, this home delivers both value and style — schedule your private tour today!
Location
State TX
County Harris
Area Baytown/Harris County
Interior
Interior Features Quartz Counters, Ceiling Fan(s), Programmable Thermostat
Heating Central, Electric
Cooling Central Air, Gas
Fireplace No
Appliance Dishwasher, Electric Cooktop, Electric Oven, Disposal, Trash Compactor
Exterior
Parking Features Attached, Garage
Garage Spaces 2.0
Water Access Desc Public
Roof Type Composition
Private Pool No
Building
Lot Description Corner Lot, Subdivision
Story 1
Entry Level One
Foundation Slab
Sewer Public Sewer
Water Public
Architectural Style Contemporary/Modern
Level or Stories One
New Construction No
Schools
Elementary Schools James Bowie Elementary School (Goose Creek)
Middle Schools Cedar Bayou J H
High Schools Sterling High School (Goose Creek)
School District 23 - Goose Creek Consolidated
Others
Tax ID 091-120-000-0131
Acceptable Financing Cash, Conventional, FHA, VA Loan
Listing Terms Cash, Conventional, FHA, VA Loan
Read Less

Bought with HomeSmart
GET MORE INFORMATION





