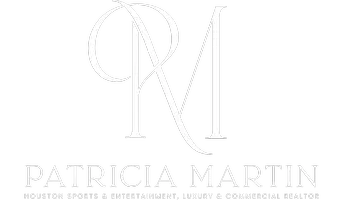For more information regarding the value of a property, please contact us for a free consultation.
8835 Wooster Trails DR Baytown, TX 77521
Want to know what your home might be worth? Contact us for a FREE valuation!

Our team is ready to help you sell your home for the highest possible price ASAP
Key Details
Sold Price $220,000
Property Type Single Family Home
Sub Type Detached
Listing Status Sold
Purchase Type For Sale
Square Footage 1,680 sqft
Price per Sqft $130
Subdivision Wooster Xing Sec 4
MLS Listing ID 10894037
Sold Date 10/29/25
Style Contemporary/Modern
Bedrooms 4
Full Baths 2
HOA Y/N Yes
Year Built 2022
Annual Tax Amount $7,851
Tax Year 2025
Lot Size 5,754 Sqft
Acres 0.1321
Property Sub-Type Detached
Property Description
Discover the perfect blend of modern comfort and suburban charm in this inviting 4-bedroom, 2-bathroom residence, nestled within the desirable Wooster Trails subdivision. Ideal for families seeking a move-in-ready space, this home offers a thoughtful open-concept layout and easy access to local amenities and major highways. Step inside to a bright, open-plan living and dining area, where a modern kitchen seamlessly flows into the living room, perfect for gatherings and everyday life. The Master suite is strategically located at the back of the home, providing a peaceful retreat with its own en-suite master bathroom and walk-in closet. Three additional well-sized bedrooms and a full bathroom are situated towards the front, offering a smart and functional floor plan for family members or guests. Enjoy outdoor living in the fully fenced backyard, providing a private space for relaxation or play. The home also includes a two-car garage for additional storage and convenience.
Location
State TX
County Harris
Area Baytown/Harris County
Interior
Heating Central, Electric
Cooling Central Air, Electric
Fireplace No
Exterior
Water Access Desc Public
Roof Type Composition
Private Pool No
Building
Lot Description Subdivision
Story 1
Entry Level One
Foundation Slab
Water Public
Architectural Style Contemporary/Modern
Level or Stories One
New Construction No
Schools
Elementary Schools Banuelos Elementary School
Middle Schools E F Green Junior School
High Schools Goose Creek Memorial
School District 23 - Goose Creek Consolidated
Others
HOA Name Crest Management
Tax ID 144-965-001-0033
Read Less

Bought with RA Brokers
GET MORE INFORMATION





