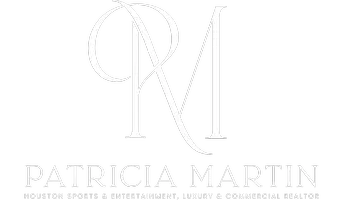For more information regarding the value of a property, please contact us for a free consultation.
7014 Lake Haven CT Sugar Land, TX 77479
Want to know what your home might be worth? Contact us for a FREE valuation!

Our team is ready to help you sell your home for the highest possible price ASAP
Key Details
Sold Price $715,000
Property Type Single Family Home
Sub Type Detached
Listing Status Sold
Purchase Type For Sale
Square Footage 5,126 sqft
Price per Sqft $139
Subdivision The Crossing At Riverstone Sec 2
MLS Listing ID 79762446
Sold Date 11/13/25
Style Other
Bedrooms 5
Full Baths 4
Half Baths 1
HOA Fees $7/ann
HOA Y/N Yes
Year Built 2005
Annual Tax Amount $13,150
Tax Year 2023
Lot Size 0.356 Acres
Acres 0.3565
Property Sub-Type Detached
Property Description
Discover a home filled with possibility in a peaceful Sugar Land cul-de-sac, where pride of ownership shines. Imagine gathering in spacious living areas designed for both lively celebrations and quiet moments. The generous backyard invites cookouts and carefree afternoons, while the private home office offers a dedicated space to focus or create. Major updates are already in place — including a new roof, fresh carpet, updated mechanicals, and foundation work with a transferable warranty — giving you peace of mind. With large bedrooms and flexible living spaces, this home is ready for your personal touch to make it truly yours. Zoned to top-rated schools, carefully maintained, and priced with your future updates in mind, this is an opportunity to plant roots and build your dreams. Come experience the potential!
Location
State TX
County Fort Bend
Community Community Pool, Master Planned Community
Area Sugar Land South
Interior
Interior Features Breakfast Bar, Crown Molding, Double Vanity, Granite Counters, Jetted Tub, Kitchen Island, Kitchen/Family Room Combo, Multiple Staircases, Pantry, Separate Shower, Walk-In Pantry, Wired for Sound, Ceiling Fan(s), Programmable Thermostat
Heating Central, Gas
Cooling Central Air, Electric
Flooring Carpet, Tile, Travertine, Wood
Fireplaces Number 1
Fireplaces Type Gas
Fireplace Yes
Appliance Double Oven, Dishwasher, Electric Oven, Gas Cooktop, Disposal, Microwave, Refrigerator, Water Softener Owned
Laundry Washer Hookup, Electric Dryer Hookup, Gas Dryer Hookup
Exterior
Exterior Feature Covered Patio, Fully Fenced, Sprinkler/Irrigation, Patio, Tennis Court(s)
Parking Features Attached, Garage, Tandem
Garage Spaces 3.0
Community Features Community Pool, Master Planned Community
Water Access Desc Public
Roof Type Composition
Porch Covered, Deck, Patio
Private Pool No
Building
Lot Description Cul-De-Sac, Greenbelt, Subdivision, Backs to Greenbelt/Park
Story 2
Entry Level Two
Foundation Slab
Builder Name David Weekly
Sewer Public Sewer
Water Public
Architectural Style Other
Level or Stories Two
New Construction No
Schools
Elementary Schools Settlers Way Elementary School
Middle Schools First Colony Middle School
High Schools Elkins High School
School District 19 - Fort Bend
Others
HOA Name Riverstone HOA
HOA Fee Include Clubhouse,Common Areas,Recreation Facilities
Tax ID 7211-02-001-0080-907
Security Features Prewired
Read Less

Bought with Coldwell Banker Ultimate
GET MORE INFORMATION





